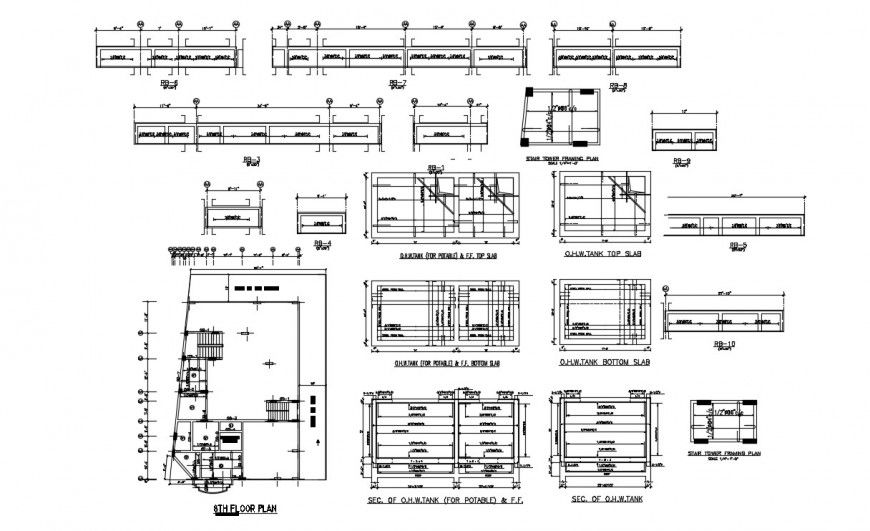2d cad drawing of the 8th floor plan of the water tank of autocad file
Description
2d cad drawing of 8th floor plan of water tank of autocad file that detaield with all overhead tank elevation with pasage and other detailed twerrace tank elevation and other formation pipline connection with other basic appliances shown with dimension.
Uploaded by:
Eiz
Luna
