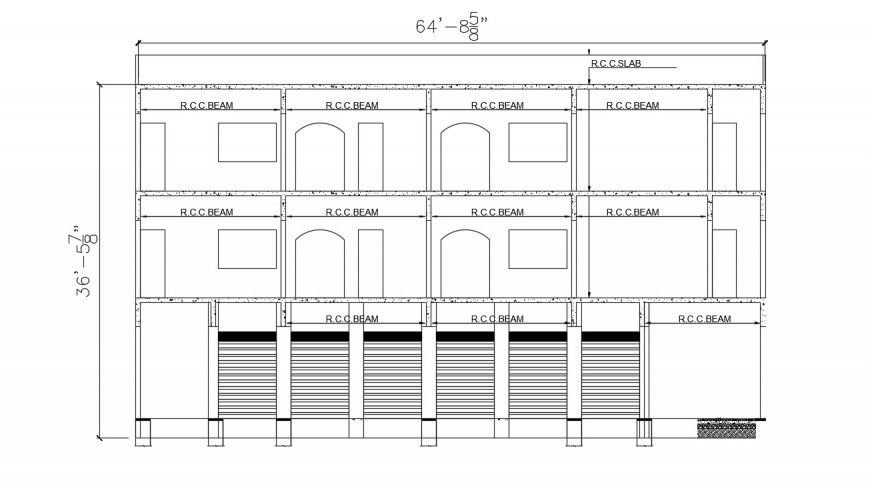2d cad drawing of floor elevation room autocad software
Description
2d cad drawing of floor elevation room autocad software details with basic struture with staircase and other related drawing with basic floor elevation and other detaield drawing desc
Uploaded by:
Eiz
Luna

