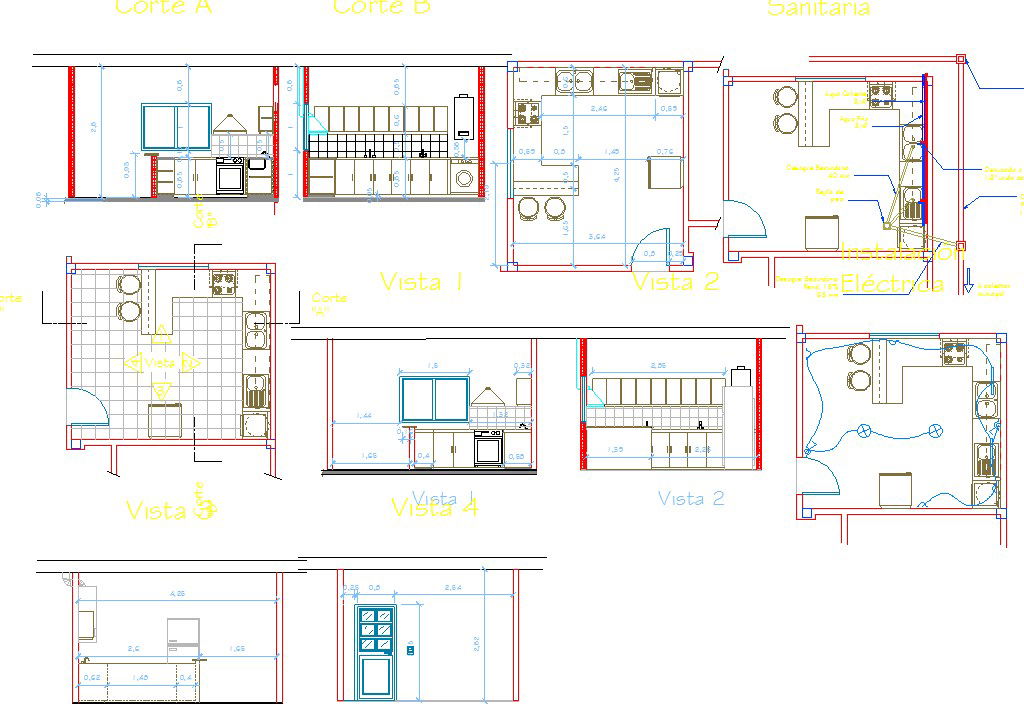Kitchen detail.
Description
Kitchen detail cad files include presentations plan, working plan, sections, elevations and much more detail of kitchen. This drawing made in cad and this drawing include all detail of architecture and interiors. .

Uploaded by:
Shailesh
chauhan
