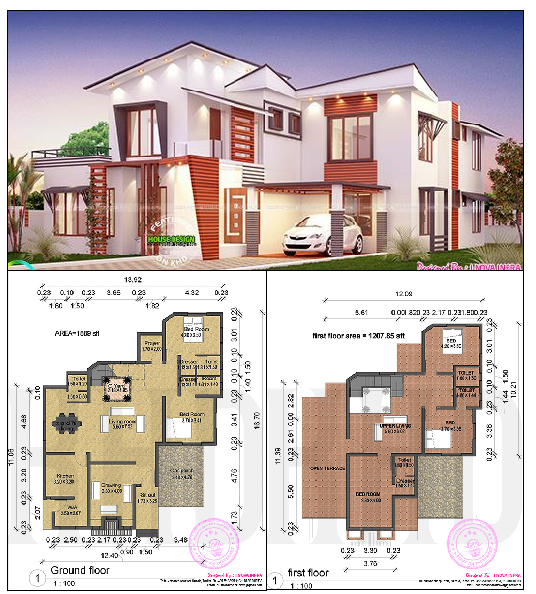Bungalows Design project
Description
Modern Bungalow plan autocad file. The architecture layout plan of Ground floor plan: 2 bedroom, guest room, family room, kitchen, dining room, wide parking area, garden. and First floor plan: 3 bedroom, seating room, reception area and out side balcony its a modern bungalows.

Uploaded by:
Jafania
Waxy
