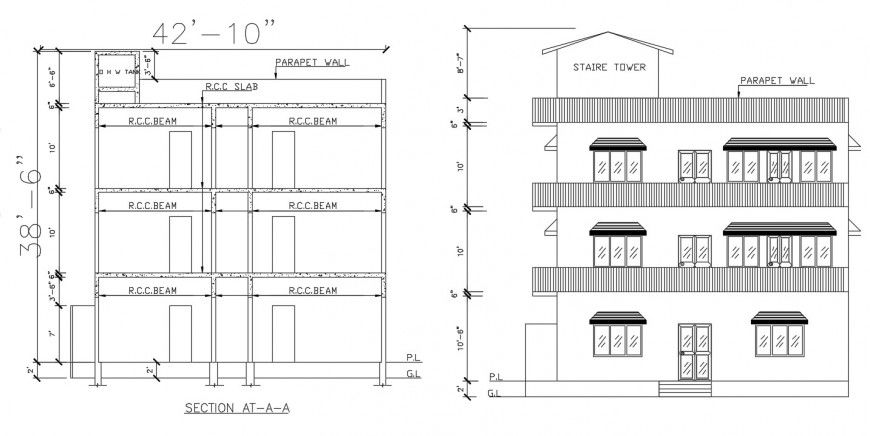2d cad drawing of stare tower autocad softwar
Description
2d cad drawing of stare tower autocad software detaield with parapet wall and rcc slab and rcc beam with door elevation and exterior plan with doors and windows and roof panel and staircase at the enterance level
File Type:
DWG
File Size:
934 KB
Category::
Construction
Sub Category::
Reinforced Cement Concrete Details
type:
Gold
Uploaded by:
Eiz
Luna

