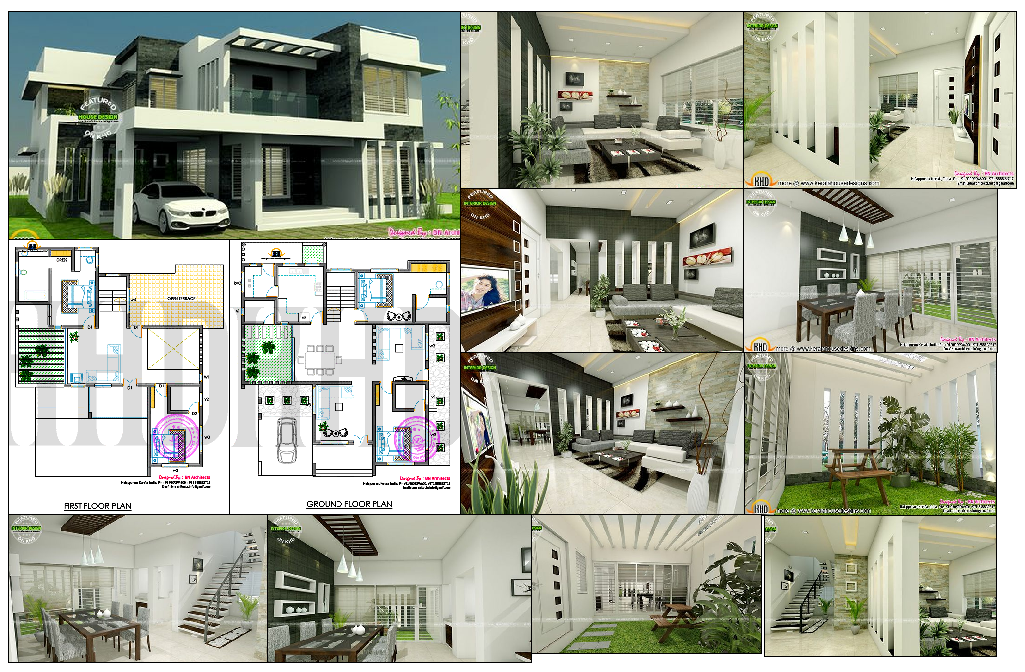Bungalow design
Description
The architecture layout plan of ground floor plan and first floor plan with furniture detailing.There are factors you should consider regardless of openness.Bungalow design detail file, Bungalow design Download file.

Uploaded by:
john
kelly
