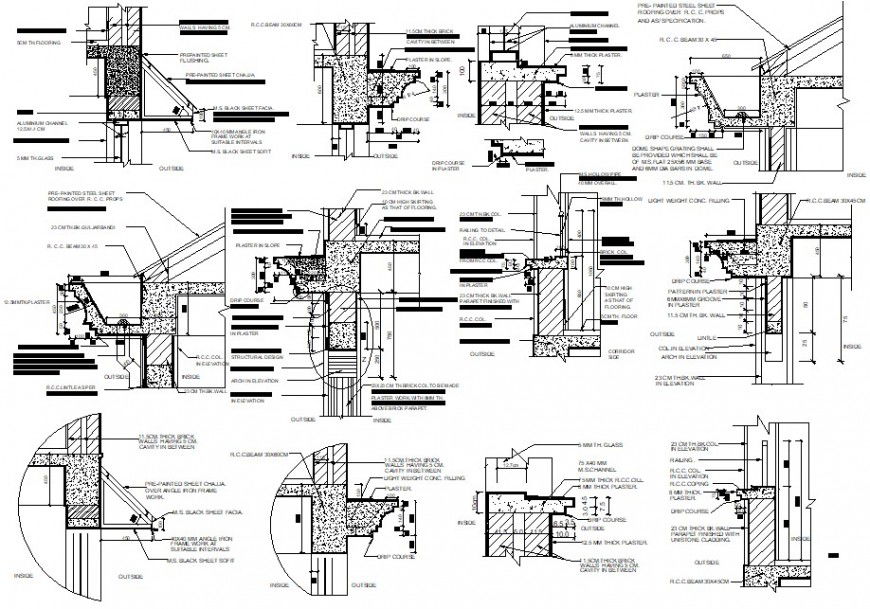architecture construction detail cad file
Description
2d cad drawing of architecture section plan showing that 11.5CM.thick bricks lightweight construction filling outside and in drip course detail, download in a free cad file and use for 40X40 MM angle iron framework at suitable intervals detailing, download in free cad file and use for multipurpose cad presentation.
File Type:
DWG
File Size:
5.7 MB
Category::
Construction
Sub Category::
Reinforced Cement Concrete Details
type:
Gold
Uploaded by:
Eiz
Luna

