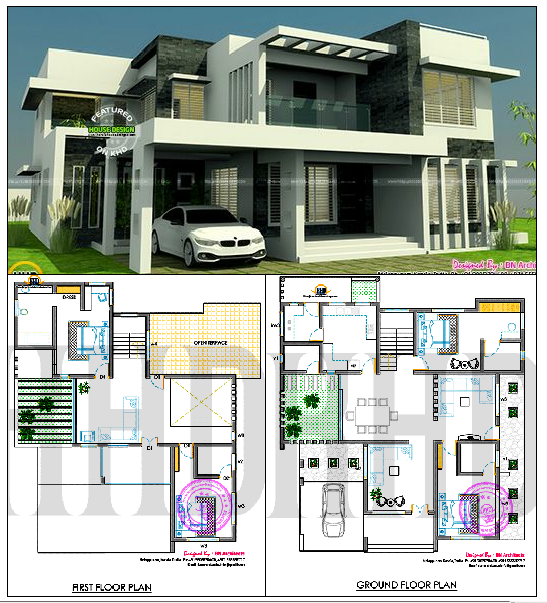Modern House design
Description
Seen inside presentation plan, sections, column detail, four side elevation, site plan. This bungalows roof design create material use in wooden. Modern House design Download file, Modern House design Detail.

Uploaded by:
Fernando
Zapata
