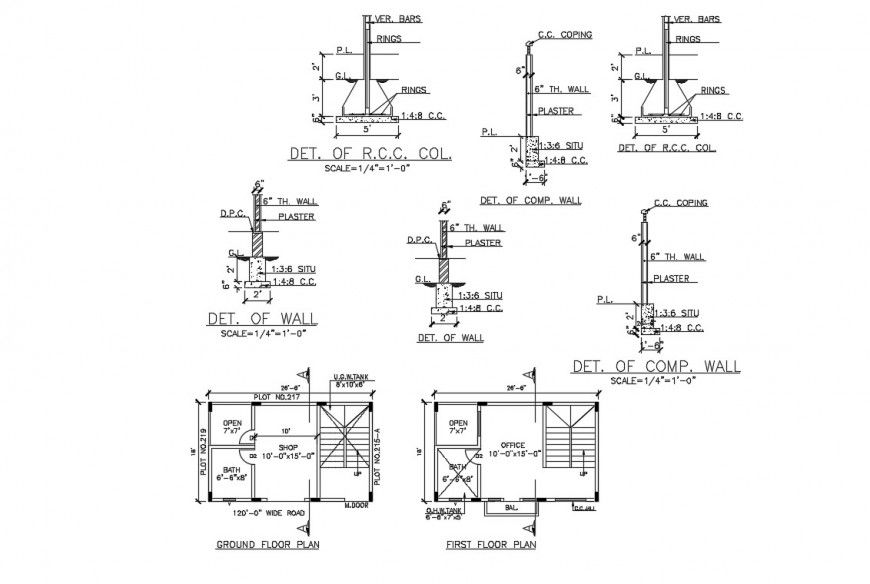2d cad drawing of wall column plan autocad software
Description
2d cad drawing of wall column plan autocad software detaield with struture wall plan and strutursl unit with plaster and compound wall and rcc column detail and coping and bars and rings elevation with compound wall
Uploaded by:
Eiz
Luna

