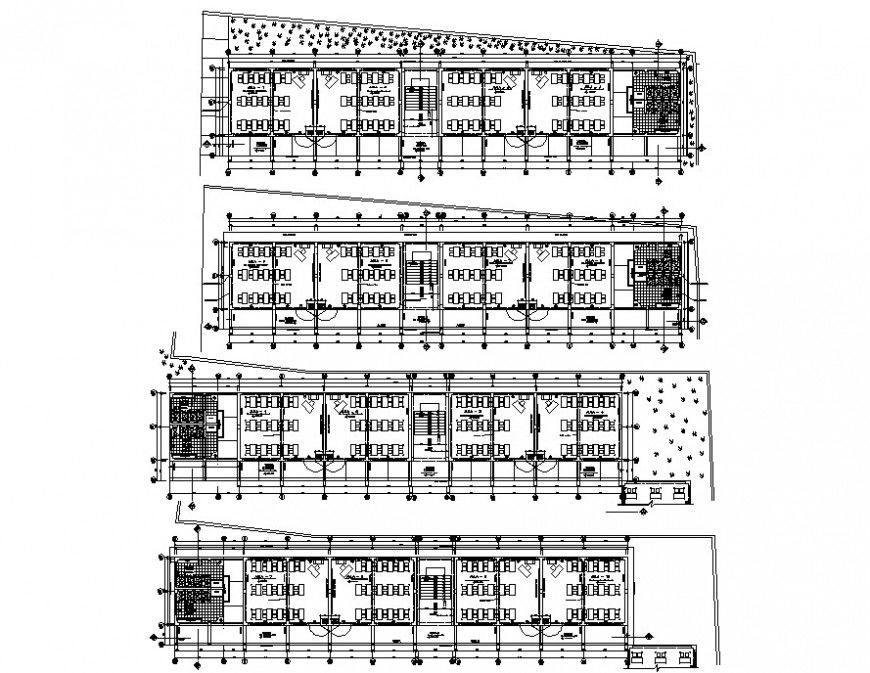school class room layout plan cad file
Description
2d cad drawing of the ground floor and first floor of school classroom layout plan includes benches and chair staircase detail, gallery, and toilet detailing along with all furniture drawing, download in a free cad file and use for cad presentation cad file.
Uploaded by:
Eiz
Luna
