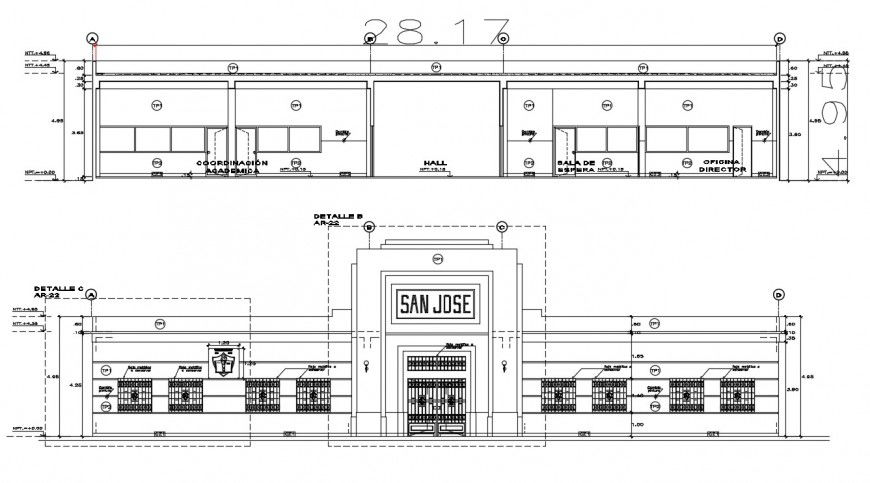2d cad drawing of San Jose school section autocad software
Description
2d cad drawing of san Jose school section autocad software detailed with main door enterabce with gate grills and windiws on bith the side seen in front elevation with detailed dimension and classroom elevation and middle hall with marked points in direction line.
Uploaded by:
Eiz
Luna
