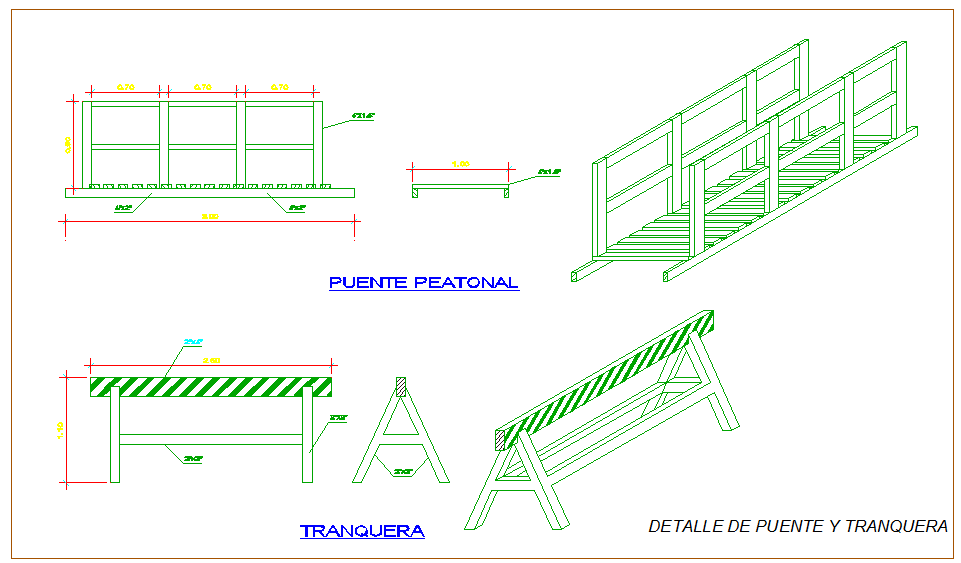Bridge structure design
Description
This bridge structure design draw in autocad format. The connected elements may be stressed from tension, compression, or sometimes both in response to dynamic loads. Bridge structure design DWG file, Bridge structure design Detail.

Uploaded by:
Harriet
Burrows

