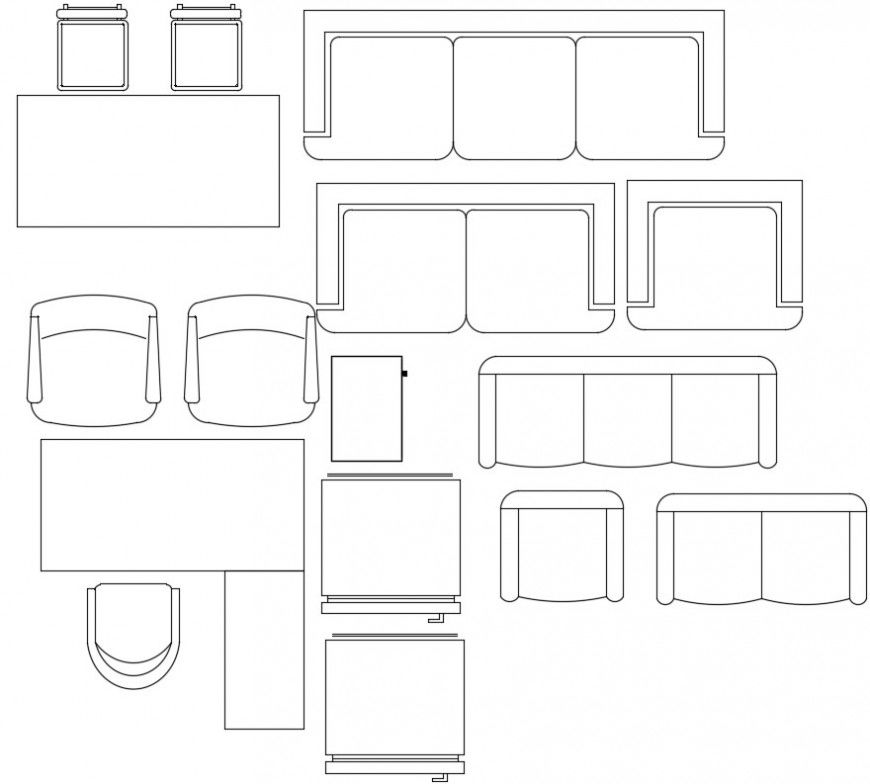Top view sofa cad blocks model file
Description
Top view sofa cad blocks model file.Sofa set top view details, here there is top view detail of sofa set , l shape sofa set details, 3 seater, 2 seater and other sofa details in auto cad format
Uploaded by:
Eiz
Luna

