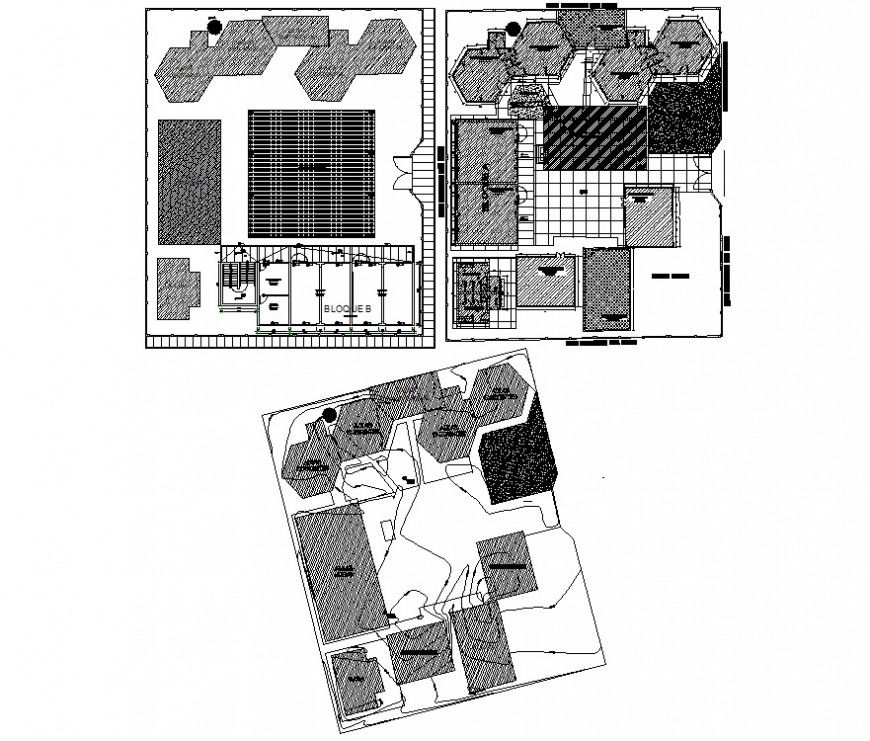sports institute project autocad file
Description
2d cad drawing of institute project cad file includes top view detail along with construction boundary drawing, download in a free cad file and use for improving the cad presentation.
Uploaded by:
Eiz
Luna
