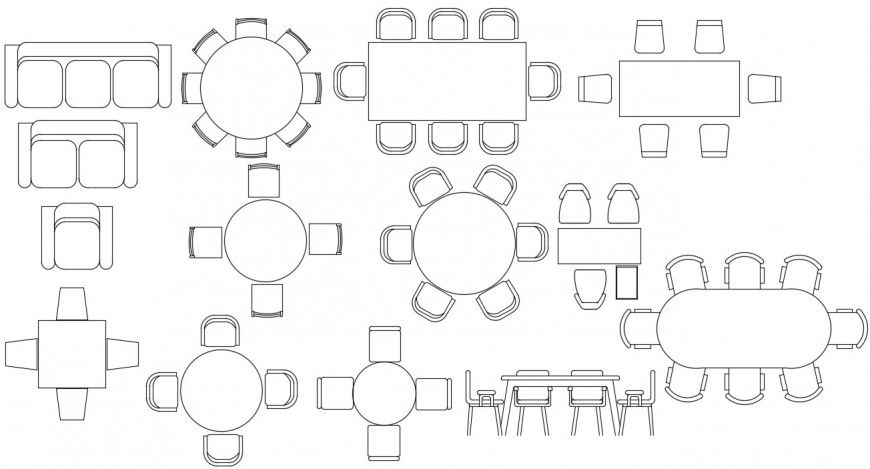Dining tables 2d elevation concept file
Description
Dining tables 2d elevation concept file. Dining table top view dwg file, here there is top view of table with chairs and various seaters and types of tables and chairs with sectional detail of dining table in auto cad format
Uploaded by:
Eiz
Luna

