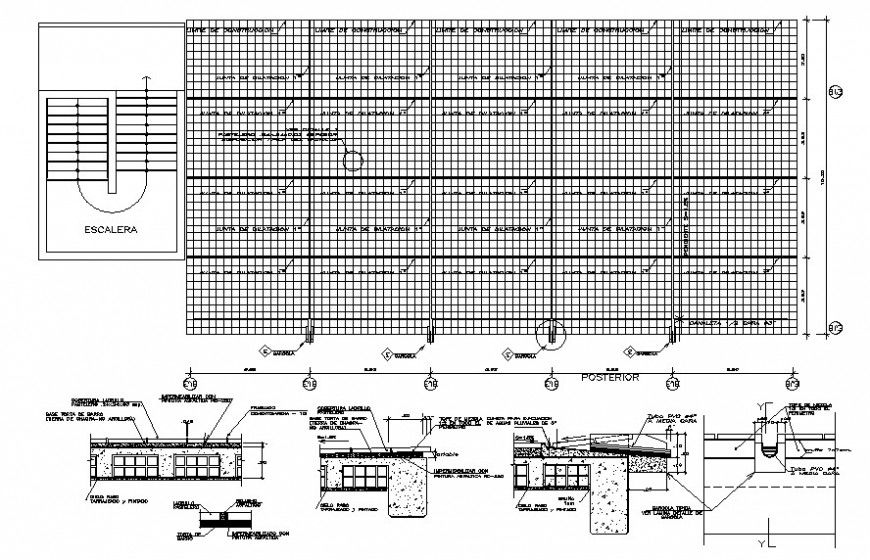ceiling with construction detail cad file
Description
2d cad drawing of seated pastel brick set, evacuation draw of water ceiling, section detail of construction plan, download in free cad file and use for multipurpose cad presentation.
File Type:
DWG
File Size:
6 MB
Category::
Construction
Sub Category::
Construction Detail Drawings
type:
Gold
Uploaded by:
Eiz
Luna

