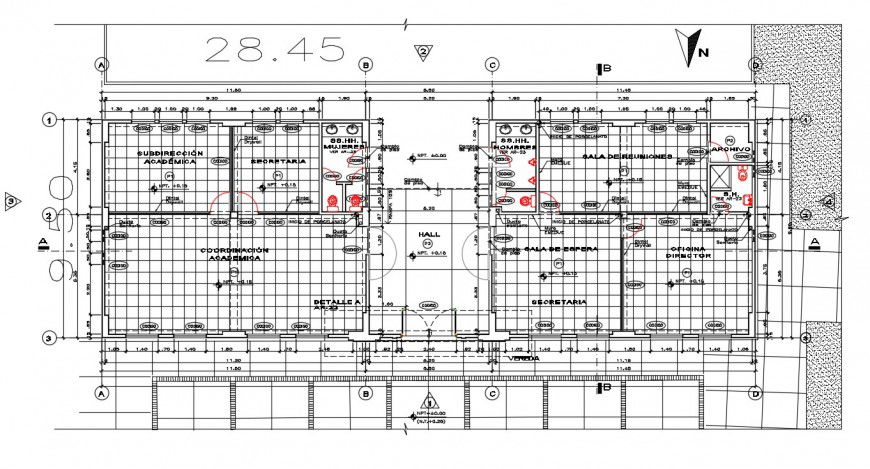2d cad drawing of superior house elevation autocad software
Description
2d cad drawing of supwrior house elevation autocad software detaield with room elevation shown in drawing room and other detailed hall elevation and common toilet area and other seprate gents and ladies toilet and wash basin with mirror
Uploaded by:
Eiz
Luna
