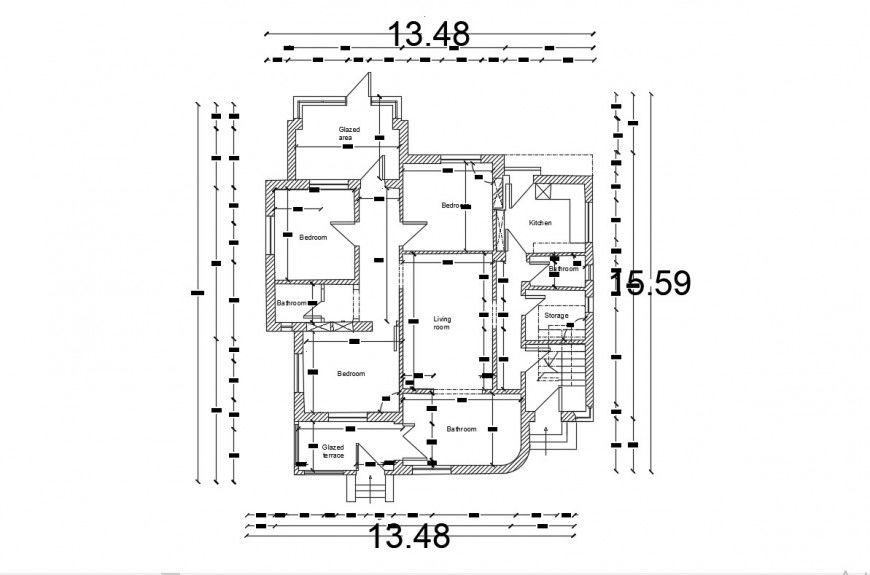2d cad drawing of three-floor bedroom plan autocad file
Description
2d cad drawing of three-floor bedroom plan autocad file detailed with basic glazed terrace and other kitchen area and drawing room with common toilet area and storage area.
Uploaded by:
Eiz
Luna
