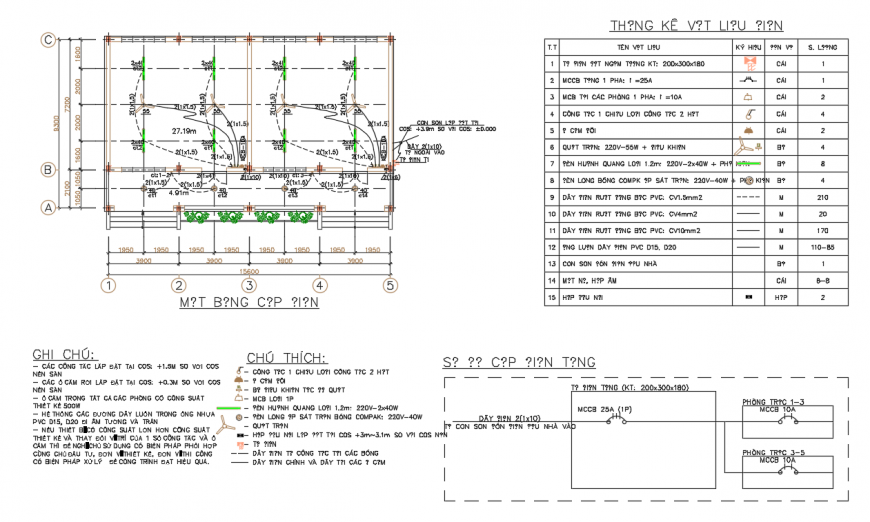Power Supply Electric Diagram Autocad design
Description
Power Supply Electric Diagram Autocad design, Power Supply Electric Diagram Autocad design DWG file, if the large capacity is more than design capacity and replacement the position of 1 number of switches and sockets that recommend the owner using measures to coordinate with the investor, design unit, unit public measures handling to efficiency works.system of streets in pvc plastic d15, d20 go to wall and tran, sockets in all the designed rooms 500w etc.
File Type:
DWG
File Size:
138 KB
Category::
Electrical
Sub Category::
Electrical Automation Systems
type:
Gold
Uploaded by:
Eiz
Luna

