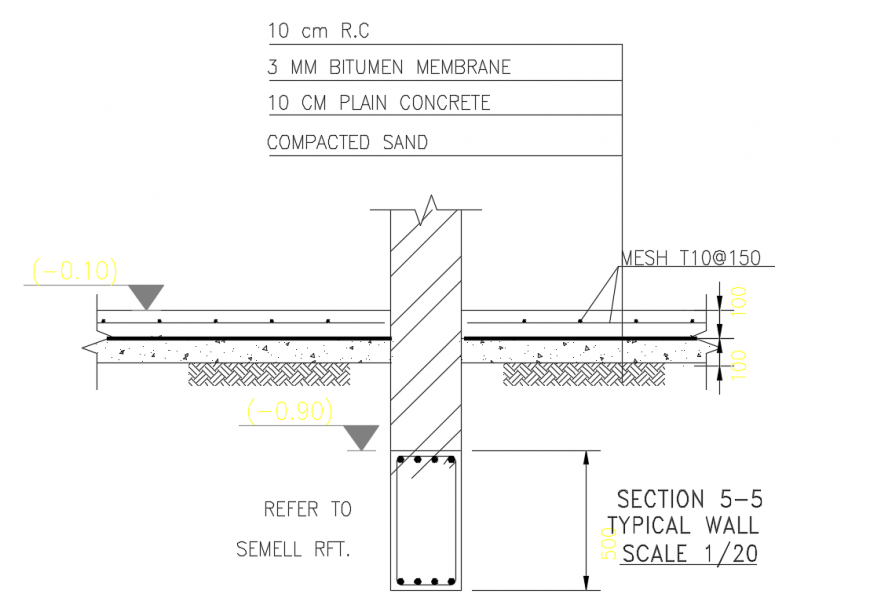Typical wall Section detail in DWG file
Description
Typical wall Section detail in DWG file, Typical wall Section detail in DWG file Download file, mesh t10@150, refer to semell rft. 10 cm R.C, 3 mm bitumen membrane, compacted sand etc.
Uploaded by:
Eiz
Luna
