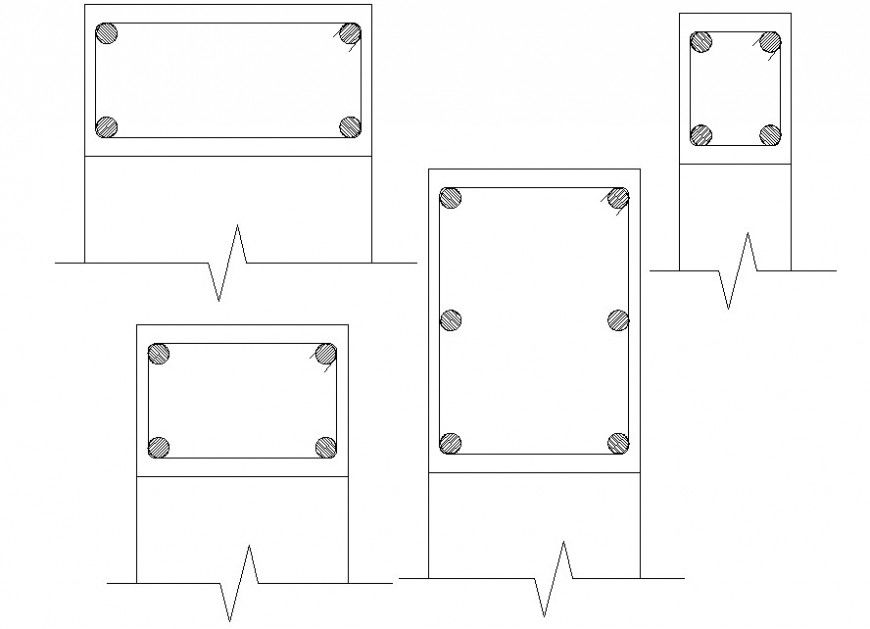Beam channel detail cad file
Description
2d cad of Typical drawing of Reinforcements in beam cutting and slab detail cad file, find the structure detail, download in free cad file and use for cad presentation.
File Type:
DWG
File Size:
6 MB
Category::
Construction
Sub Category::
Construction Detail Drawings
type:
Gold
Uploaded by:
Eiz
Luna

