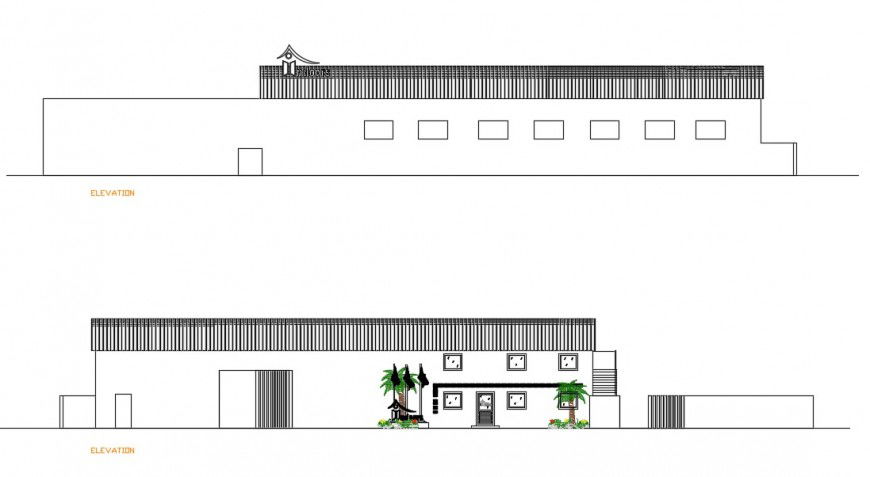2d cad drawing of indoor factory layout exterior AutoCAD software
Description
2d cad darwing of indoor factory layout exterior aytocad software detaied with basic structure plan with all winidws and door seen in drawing and other parking elevation and green outside the indoor factory.
Uploaded by:
Eiz
Luna
