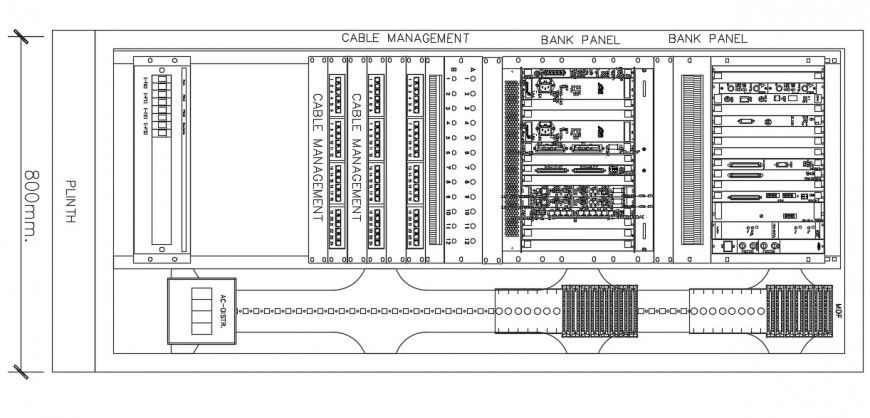2d cad drawing of rack layout plan autocad file
Description
2d cad drawing of rack layout plan autocad file detailed with cable management of all connected route lines through telephone cable and other appliances connected machines and bank panel
Uploaded by:
Eiz
Luna

