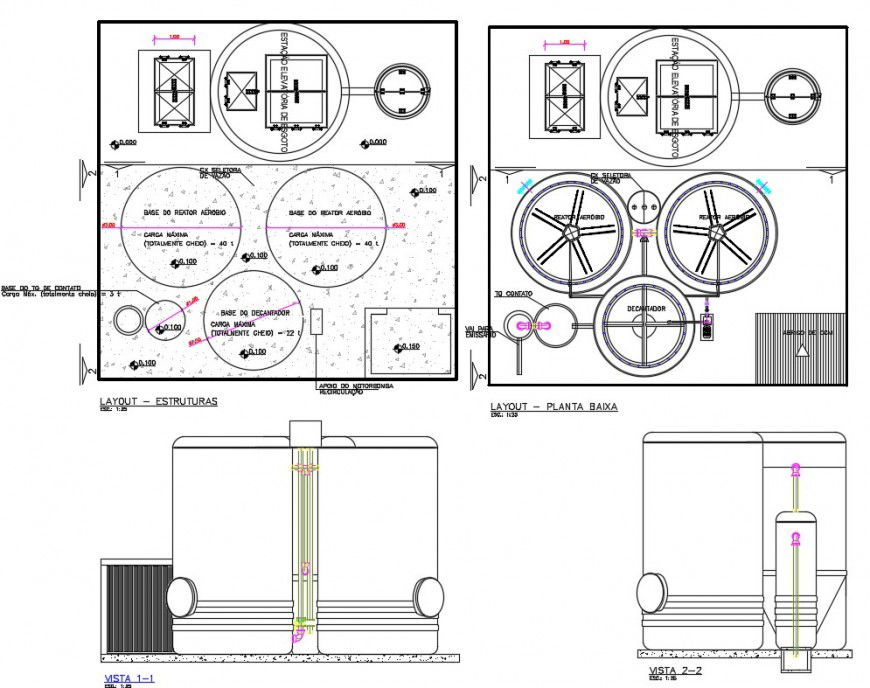2d cad drawing of layout construction panel autocad file
Description
2d cad drawing of layout consturtcion panel autocad file shown with all description of layout plan and floor plan with round decorator layout with different elevation plan of all description and pipe connector passage
File Type:
DWG
File Size:
5.5 MB
Category::
Construction
Sub Category::
Construction Detail Drawings
type:
Gold
Uploaded by:
Eiz
Luna

