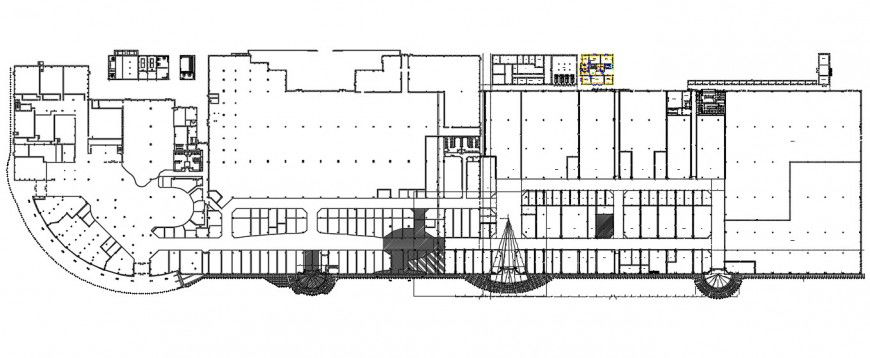2d cad drawing of ground layout plan autocad software
Description
2d cad drawing of ground layout plan autocad software detailed with floor construction and steps panel seen in drawing with mwntioned description and plot area and kitchen cabinet area and description with panel construction.
Uploaded by:
Eiz
Luna

