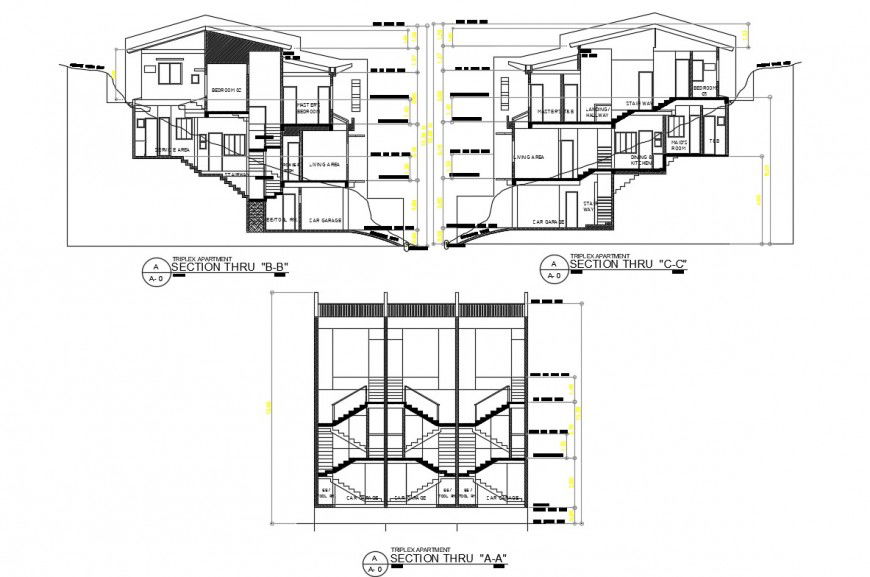Plumbing layout reference autocad software
Description
Plumbing layout reference autocad software detailed with staircase with both side elvcation with house elevation with windows and bedroom elevation with door and windows with roof panel and plumbing layout connection and section shown with detailing.
Uploaded by:
Eiz
Luna

