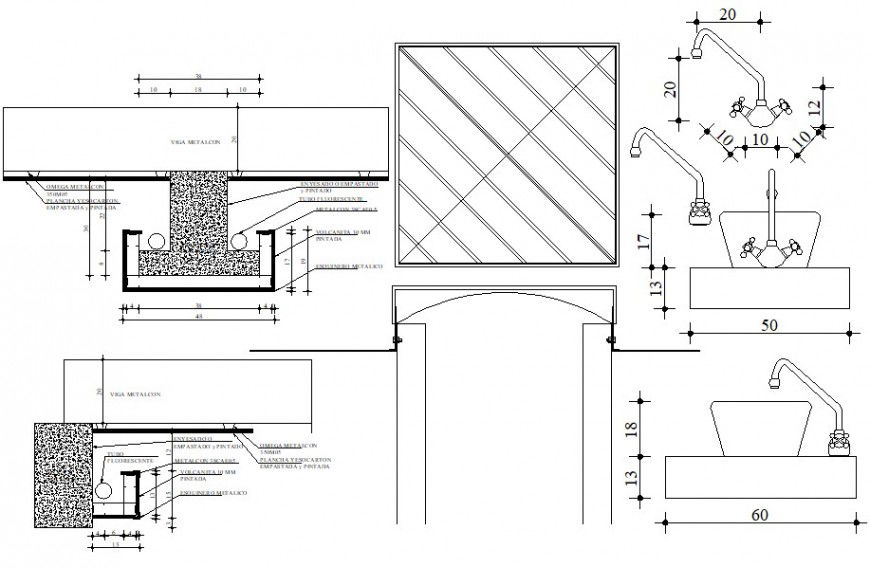mixer tap drawing with installation detail cad file
Description
2d cad drawing of mixer tap drawing with installation detail cad file along with all dimension detail cad file.
File Type:
DWG
File Size:
876 KB
Category::
Dwg Cad Blocks
Sub Category::
Sanitary CAD Blocks And Model
type:
Gold
Uploaded by:
Eiz
Luna

