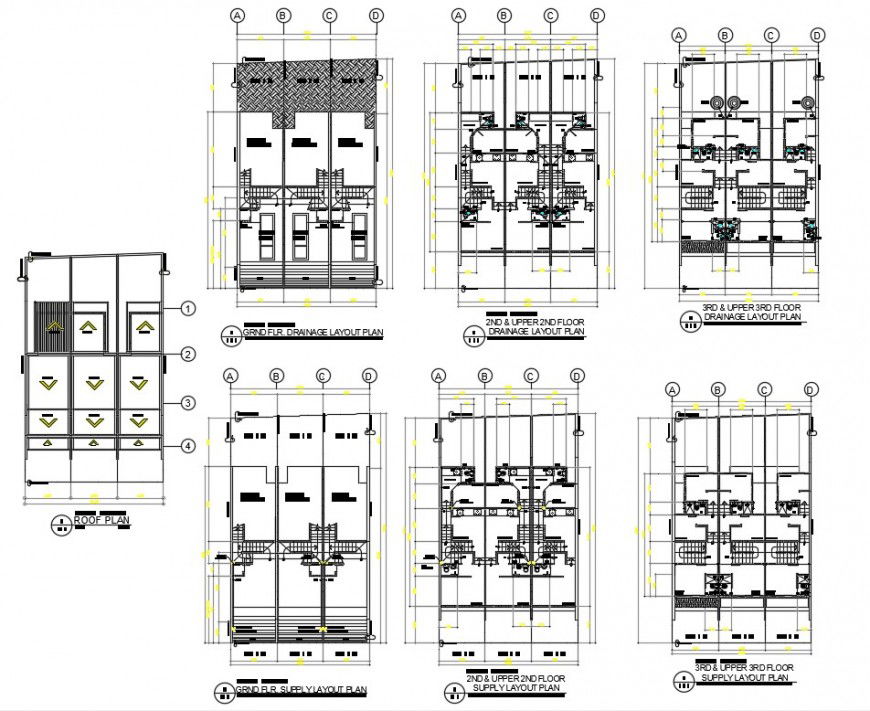2d cad drawing of drainage layout plan autocad software
Description
2d cad drawing of drainage layout plan autocad software detailed with upper floor elevation with roof plan and supply layout plan ans supply drainage with connected pipeline and marked elevation with numbered description.
File Type:
DWG
File Size:
1 MB
Category::
Construction
Sub Category::
Construction Detail Drawings
type:
Gold
Uploaded by:
Eiz
Luna

