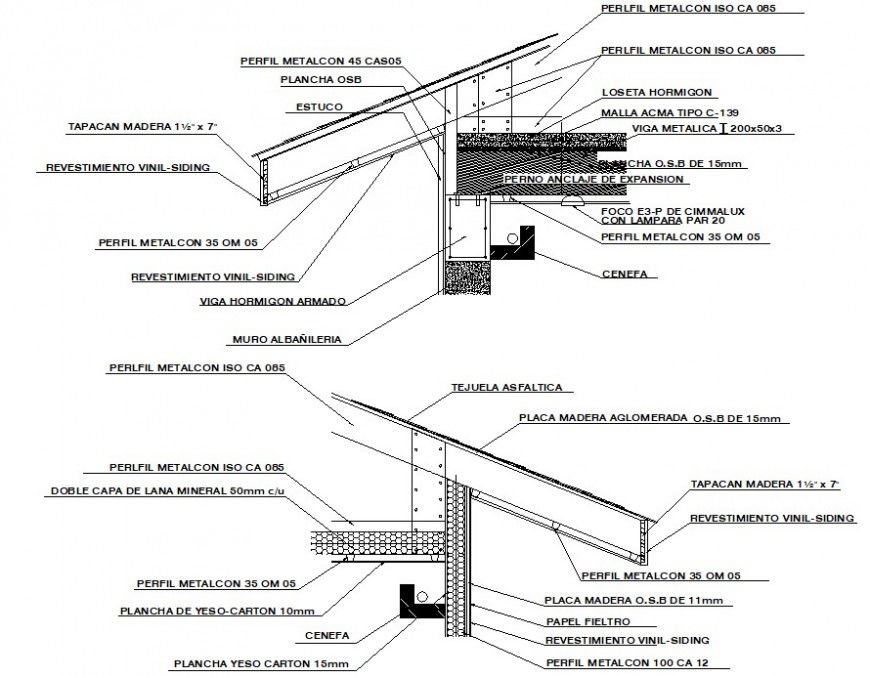2d roof construction detail cad file
Description
2d cad drawing of roof section view includes concrete slab, beam concrete detail, siding coating detail, download in free cad file along structure detail cad file.
File Type:
DWG
File Size:
876 KB
Category::
Construction
Sub Category::
Construction Detail Drawings
type:
Gold
Uploaded by:
Eiz
Luna

