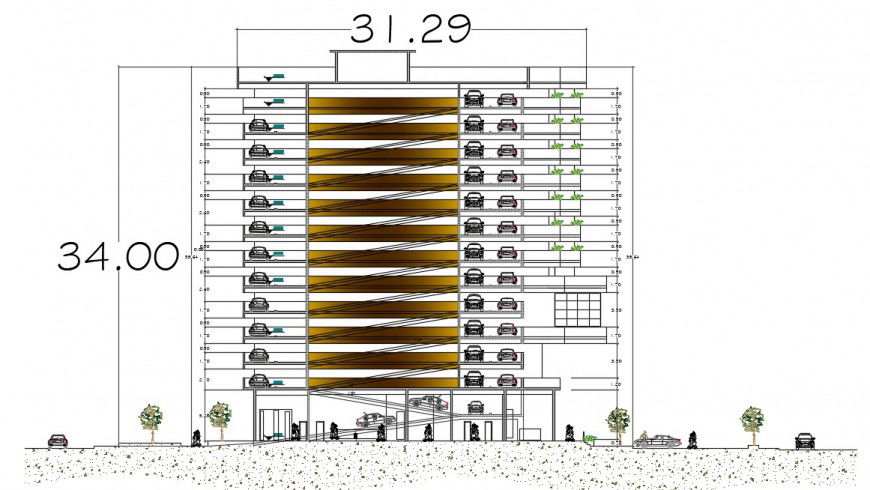Drawings details of terrace parking space detailing dwg file
Description
Drawings details of terrace parking space detailing dwg file that shows parking space details along wth section details of building and ramp details.Building height details of 34.00m * 31.29m.
Uploaded by:
Eiz
Luna
