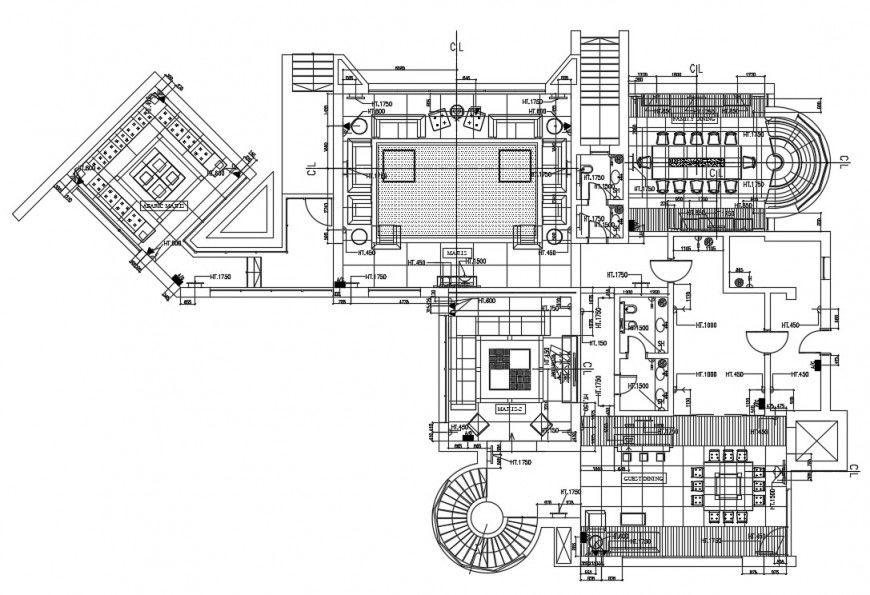Ground floor power layout plan autocad software
Description
Grounf floor power layout plan autocad software detailed with staircase area and meeting room and drawing room elevation with conference room and washroom with seprate toilet area for gents and ladies and marked descriotion and dimension been mentioned
File Type:
DWG
File Size:
285 KB
Category::
Construction
Sub Category::
Construction Detail Drawings
type:
Gold
Uploaded by:
Eiz
Luna

