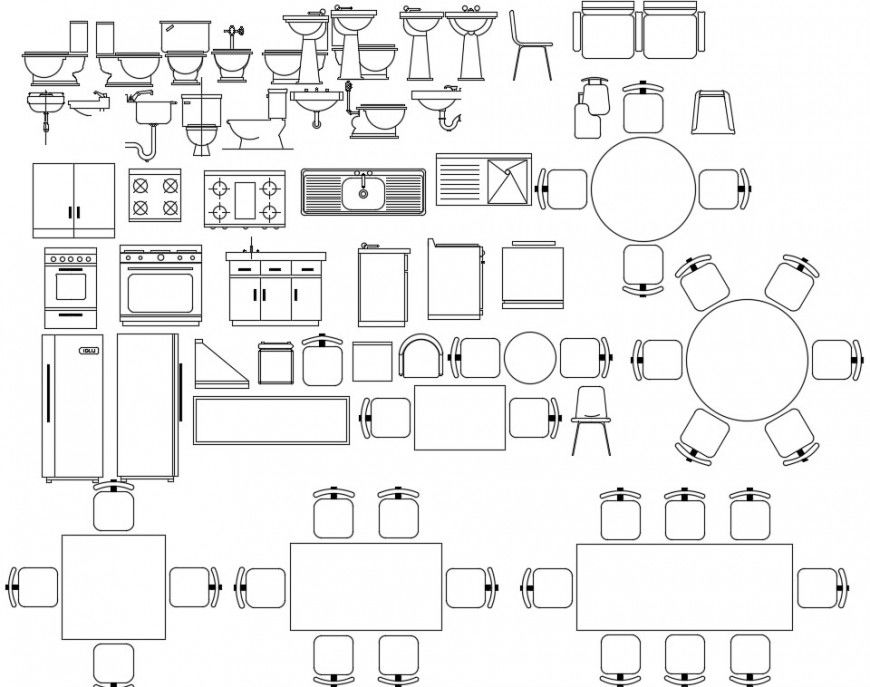Kitchen cad blocks and furniture detail file
Description
Kitchen cad blocks and furniture detail file. Kitchen utility cad blocks file. here there is top view 2d plan detail of various wash basin designs and fridge detailing concept, wc detailing , gas stove and other details in auto cad format
Uploaded by:
Eiz
Luna
