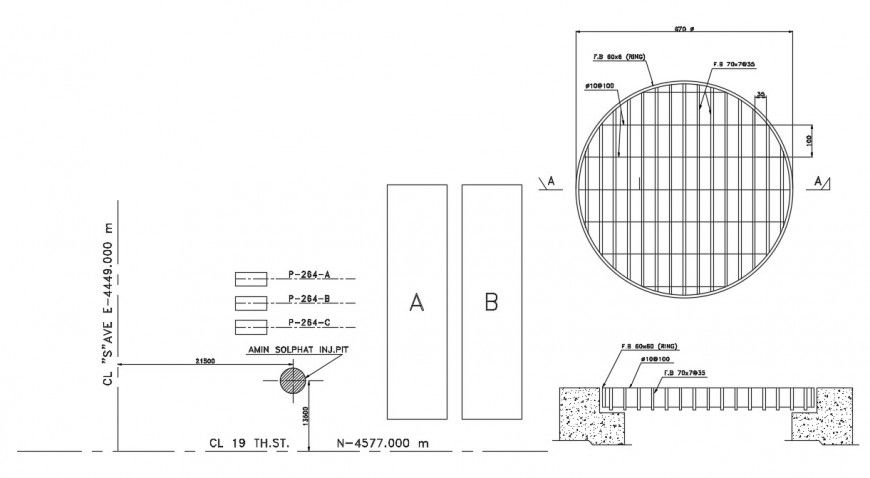Wall block section and construction drawing details dwg file
Description
Wall block section and construction drawing details that includes a detailed view of free auto-cad file with layer- wall core polystyrene base material thickness of layer of wall of to the base of concrete of thickness and concrete chain with rebar steel rod details and stirrup for chain frame details, Hollow for fastening and assembly with round so or post-tensioning provided with steel plate and reinforcement rod square and much more of wall details.
Uploaded by:
Eiz
Luna

