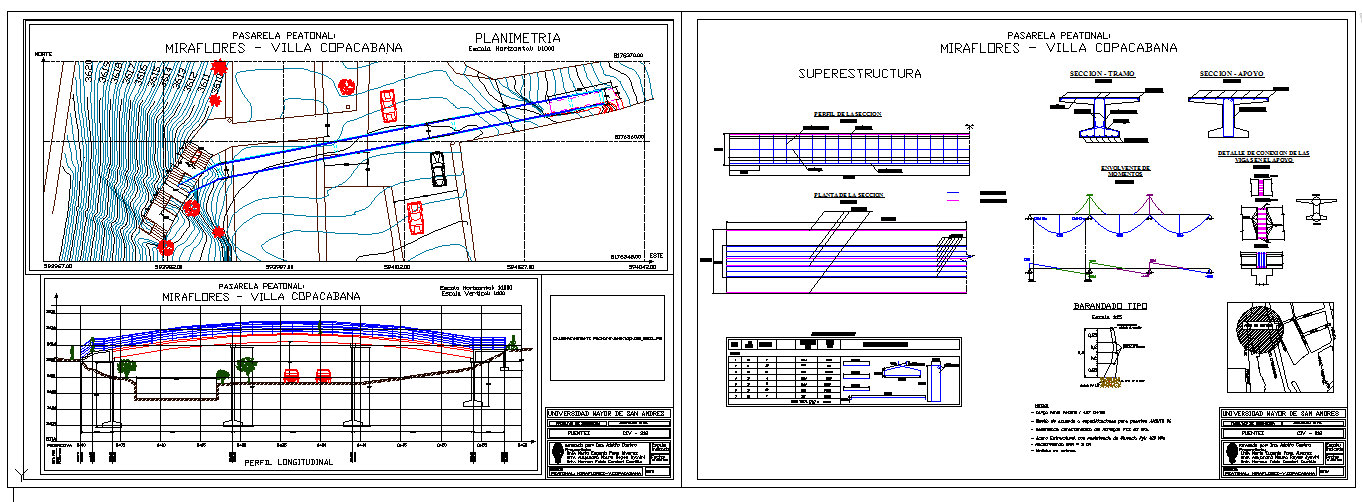Pedestrian Bridge in arch design
Description
this design draw in autocad format. In buildings, stairs is a term applied to a complete flight of steps between two floors. Pedestrian Bridge in arch design DWG file, Pedestrian Bridge in arch design Download file.
File Type:
DWG
File Size:
789 KB
Category::
Mechanical and Machinery
Sub Category::
Elevator Details
type:
Gold

Uploaded by:
Harriet
Burrows
