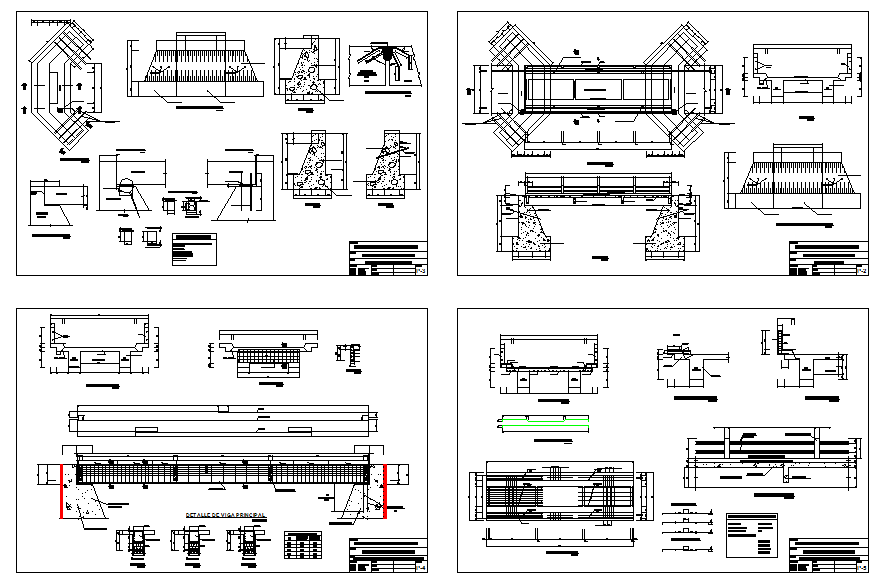Structure design DWG
Description
This design draw in autocad format. Structure design DWG detail, Structure design DWG download, Structure design DWG Download.
File Type:
DWG
File Size:
313 KB
Category::
Structure
Sub Category::
Section Plan CAD Blocks & DWG Drawing Models
type:
Gold

Uploaded by:
Harriet
Burrows

