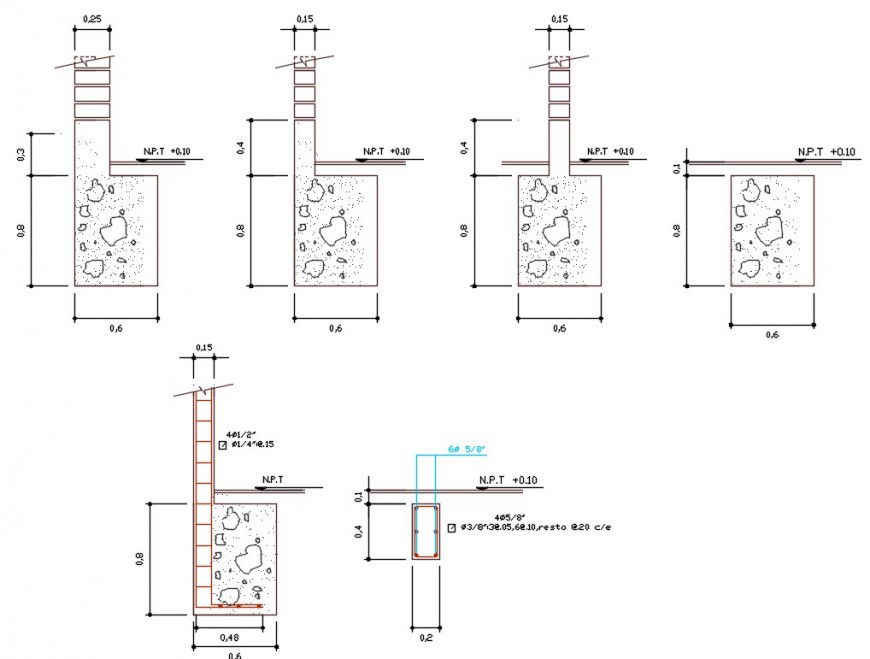2d foundation detail cad file
Description
2d cad drawing of foundation detail in all section view, download free dwg file and land doundation plan in autocad software file.
File Type:
DWG
File Size:
105 KB
Category::
Construction
Sub Category::
Construction Detail Drawings
type:
Gold
Uploaded by:
Eiz
Luna

