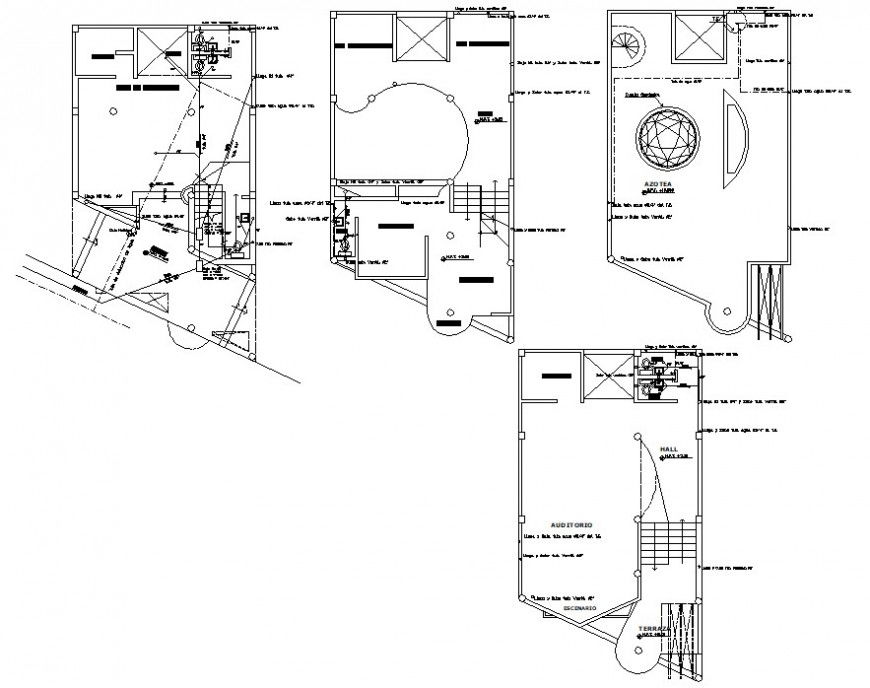2d sanitary installation detail cad file
Description
2d architecture layout plan of sanitary installation detail cad file along with gutter detail, download free cad file and learn sanitary installation plan in autocad software file.
Uploaded by:
Eiz
Luna
