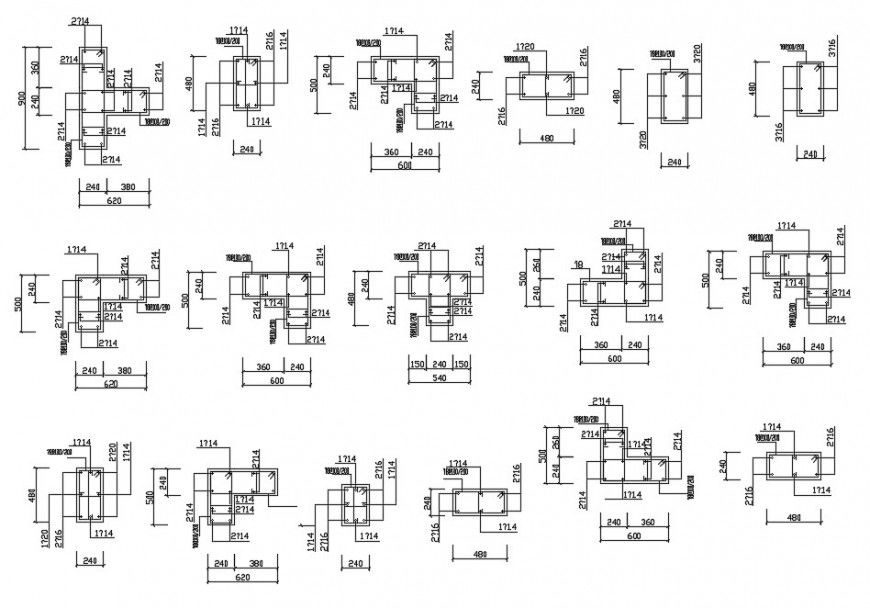House column joints, section and structure cad drawing details dwg file
Description
House column joints, section and structure cad drawing details that includes a detailed view of typical transverse reinforcement details with typical splice location for column, details of beam reinforcement passing through column with column junction details with dimensions details and much more of column details.
Uploaded by:
Eiz
Luna

