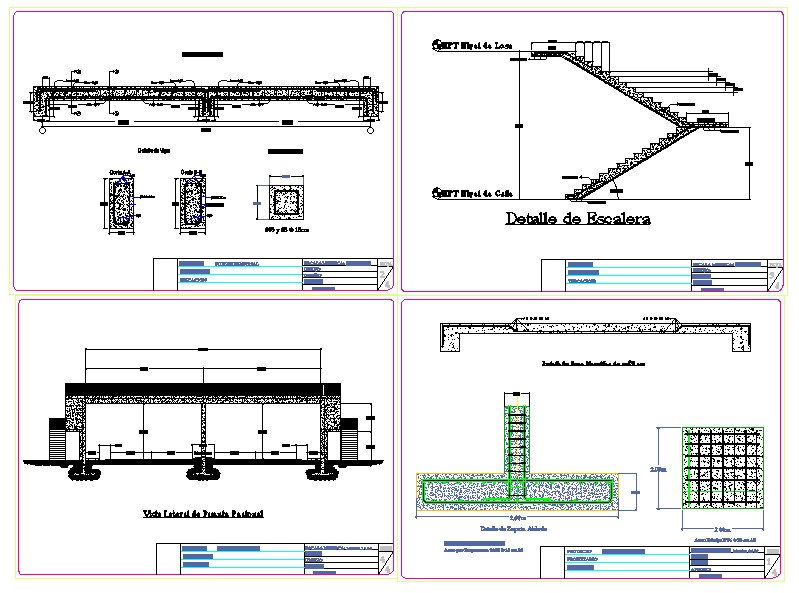Bridge stair design project
Description
Bridge stair design project Download detail. Stairs may be straight, round, or may consist of two or more straight pieces connected at angles.Special types of stairs include escalators and ladders. Bridge stair design project DWG
File Type:
DWG
File Size:
755 KB
Category::
Mechanical and Machinery
Sub Category::
Elevator Details
type:
Gold

Uploaded by:
john
kelly
