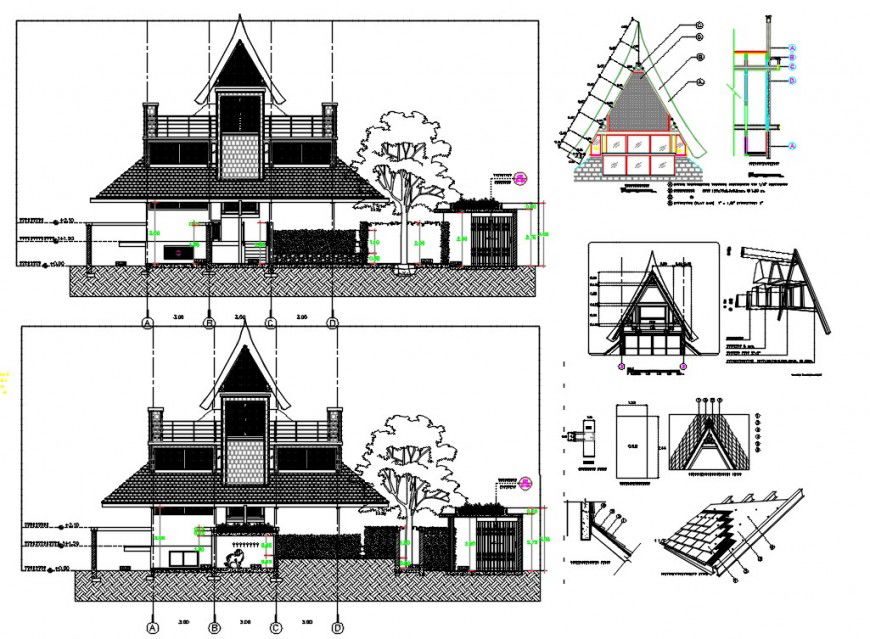Residence elevation drawing with roof detail
Description
2d cad drawing of residence house design cad drawing includes roof construction detail, structure detail and dimension detail, download in free autocad file and learn civil construction drawing in autocad format.
File Type:
DWG
File Size:
20.2 MB
Category::
Construction
Sub Category::
Construction Detail Drawings
type:
Gold
Uploaded by:
Eiz
Luna

