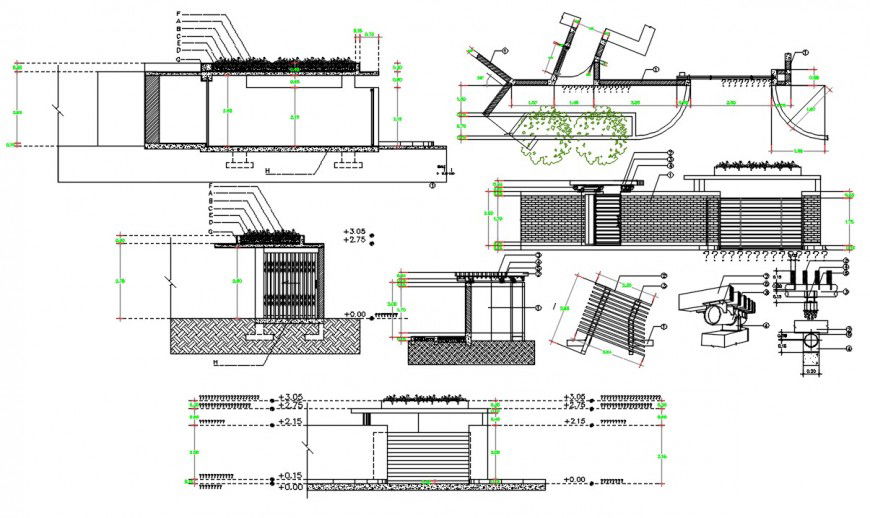compound wall and railing detail cad file
Description
2d cad drawing of compound wall and railing detail cad file includes section plan showing wall design, height, railing joint with wall detail, These are sample drawing for use the cad presentation.
File Type:
DWG
File Size:
20.2 MB
Category::
Construction
Sub Category::
Construction Detail Drawings
type:
Gold
Uploaded by:
Eiz
Luna

