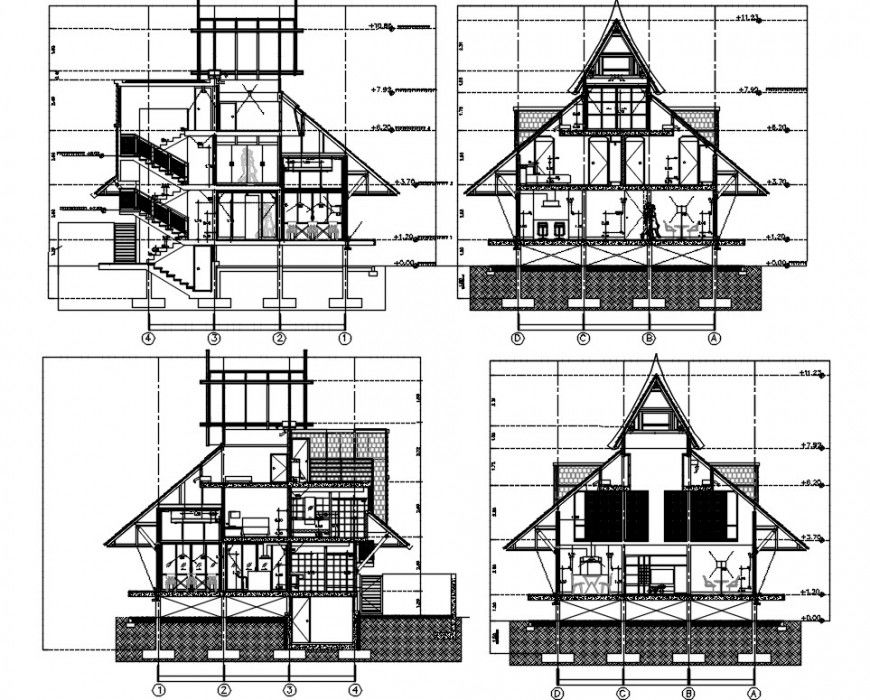residence section plan detail autocad file
Description
These are sample drawing, we can use these drawing as a residence reference. Drawings are created in Auto CAD program, Can be opened in auto CAD2010 or upper version, along with cad file includes 3 story with sectional detail and dimesnion detail in cad format.
Uploaded by:
Eiz
Luna
