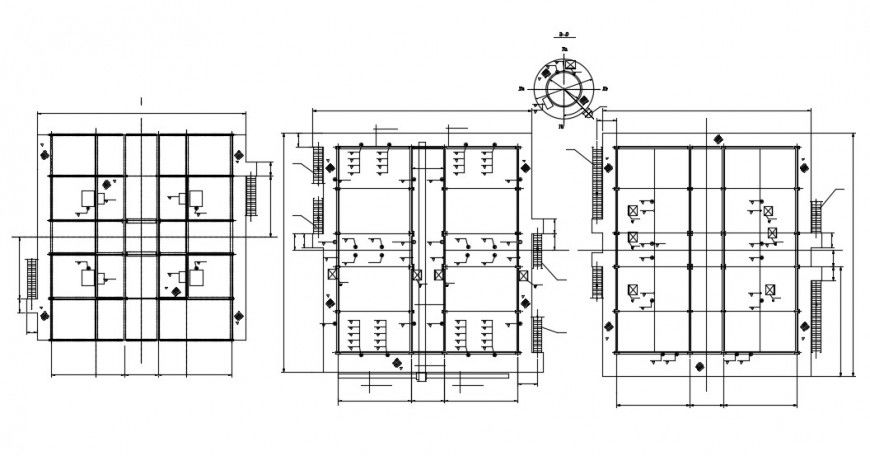2d cad drawing of instrument elevation plan autocad software
Description
2d cad drawing of instrument elevation plan autocad software detailed with all diagnol dimension with other block box with mentioned dimension and other circled side compass elevation of north direction.
File Type:
DWG
File Size:
253 KB
Category::
Construction
Sub Category::
Construction Detail Drawings
type:
Gold
Uploaded by:
Eiz
Luna
