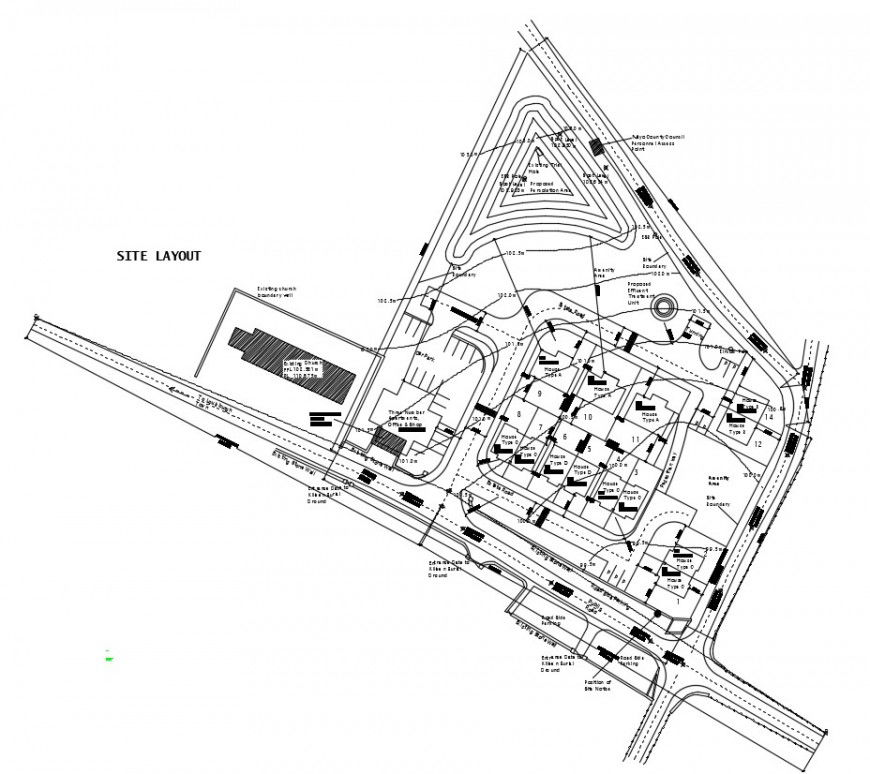2d cad drawing of site road map autocad software
Description
2d cad drawing of site road map autocad software detailed with extension elevation and road map and site layout dimension metioned with all perpendicular lining of all route with circled elevation.
Uploaded by:
Eiz
Luna

