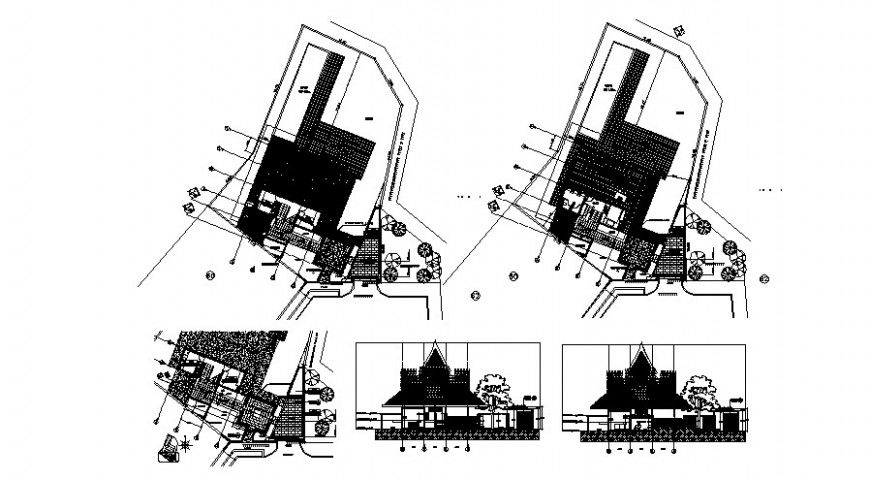Residence project sample drawing cad file
Description
the architecture layout plan has been designing in autocad software, a drawing showing layout plan includes all floor level detail with furniture detail, also mention section plan and elevation design cad file,
Uploaded by:
Eiz
Luna

