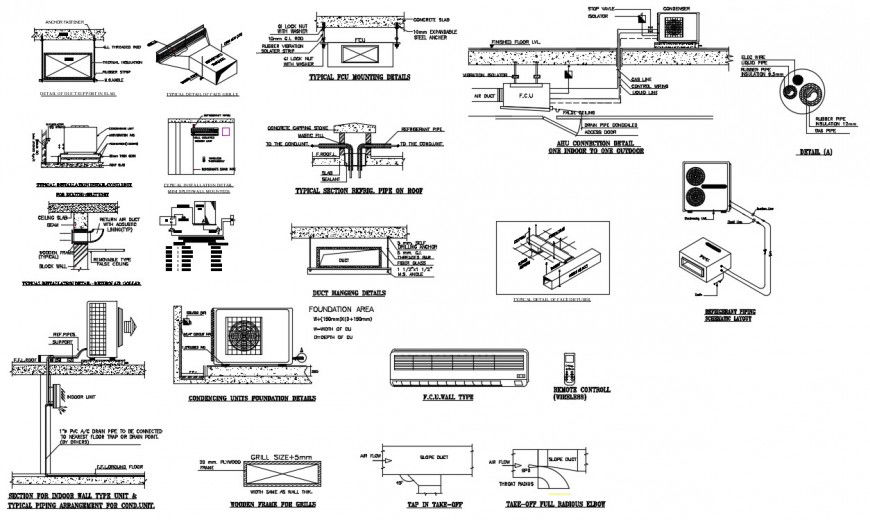2d cad drawing of indoor wall section type unit autocad file
Description
2d cad drawing of indoor wall section type unit autocad file detailed with basic structural plan with full radious detailing with grill size and other applicant wall pillar section with roofing pipe and other magnetic roof construction detail.
File Type:
DWG
File Size:
5.1 MB
Category::
Construction
Sub Category::
Construction Detail Drawings
type:
Gold
Uploaded by:
Eiz
Luna

