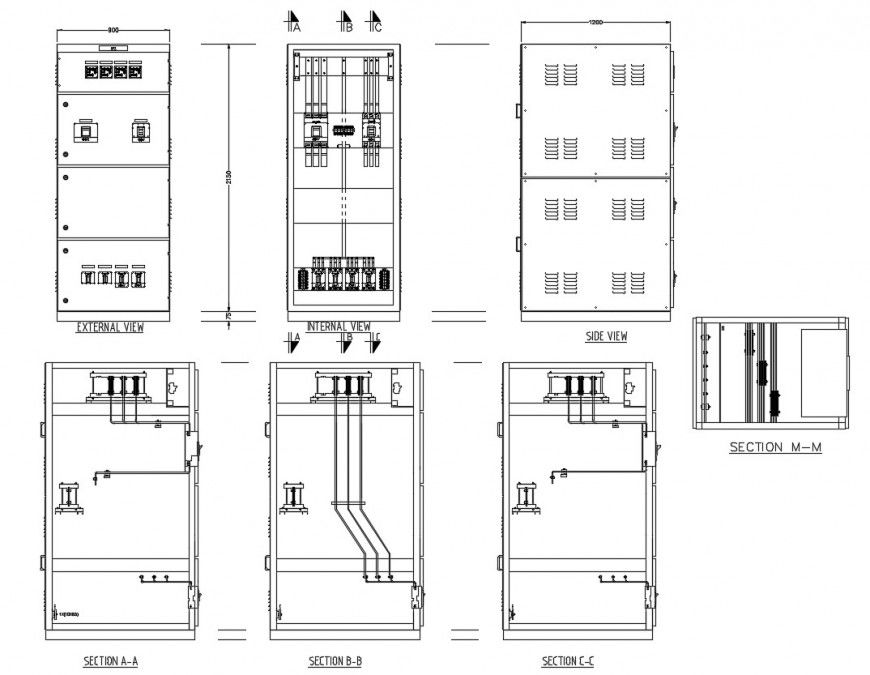2d cad drawing of controlled pipe elevation autocad software
Description
2d cad drawing of controlled pipe elevation autocad siftware detailed with all drawing specified with wired big pipel line with all described pipe connection and other shown dimension and pipe jet out elevation with controlled hatch line shown in drawing.
Uploaded by:
Eiz
Luna

