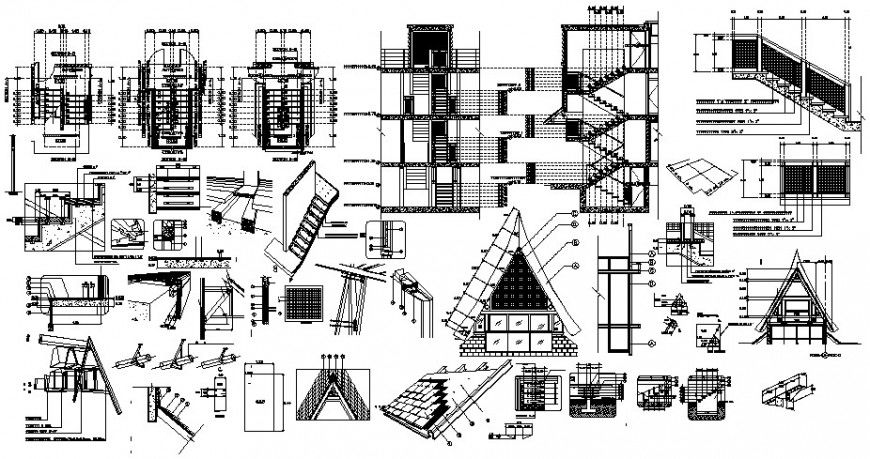2d cad drawing of stair construction detail
Description
Staircase is an important component of a building providing access to different floors and roof of the building, along with staircase landing slabs and supporting beams or wall detail, download in 2d cad drawimng autocad software file and collect for sample drawing.
Uploaded by:
Eiz
Luna
