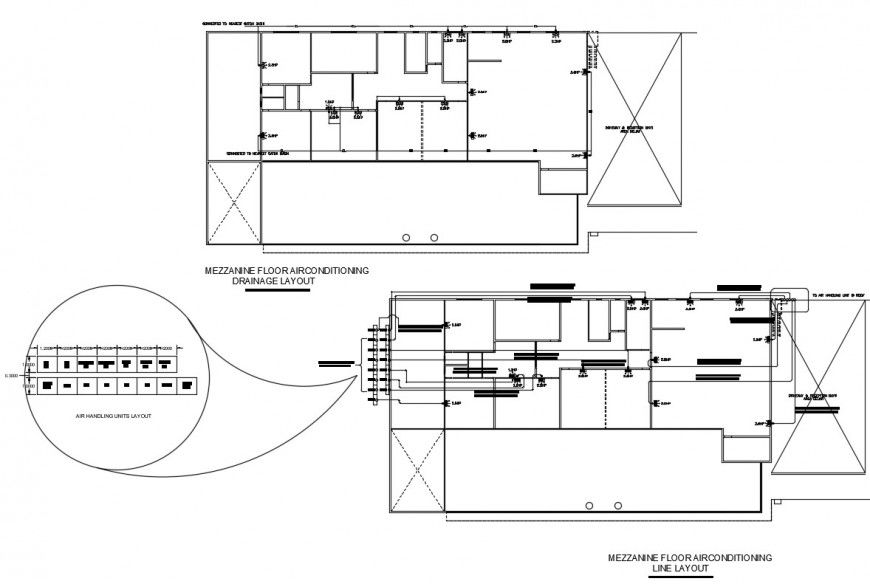Drainage layout 2d cad drawing of autocad file
Description
Drainage layout 2d cad drawing of autocad file detailed with drainage system and floor air conditioning with air handling drainage layout floor panel and floor elevation shown in drawing wit common floor block area.
Uploaded by:
Eiz
Luna

