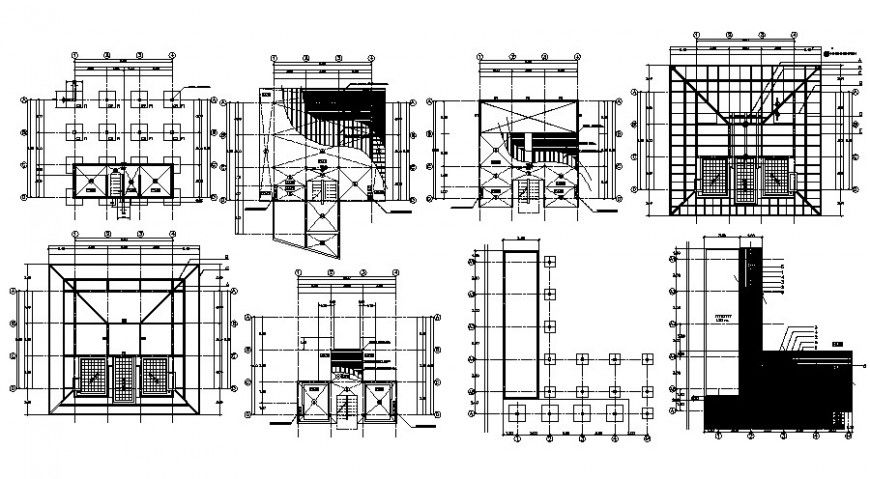foundation plan and construction detail cad file
Description
2d cad ddrawimng of wooden house foundation plan detail along with construction detail top view, staircase detail, download in free autocad fil;e and learn this residence project in autocad format also can collect for the sample of residence cad presentation.
File Type:
DWG
File Size:
20.2 MB
Category::
Construction
Sub Category::
Construction Detail Drawings
type:
Gold
Uploaded by:
Eiz
Luna
